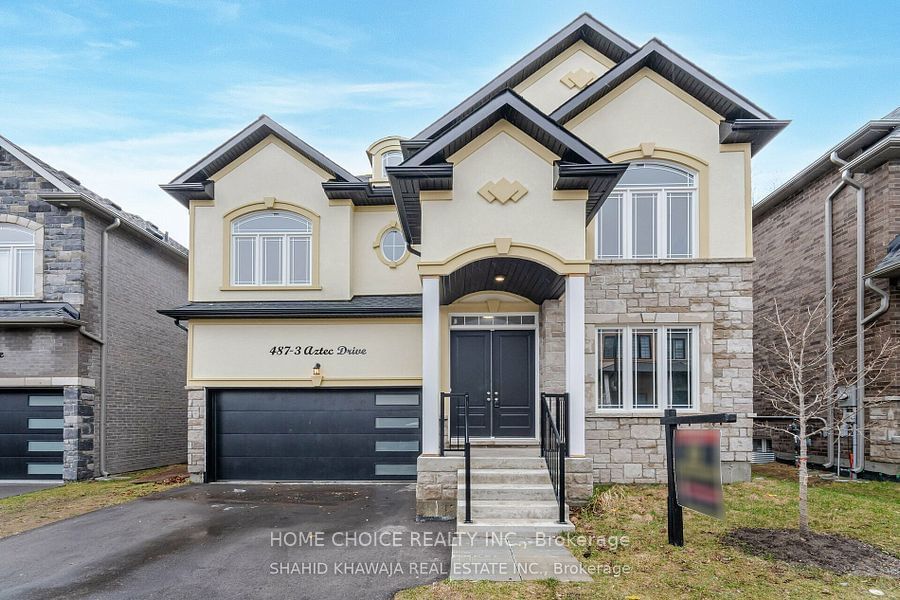$1,374,900
4+3-Bed
5-Bath
2500-3000 Sq. ft
Listed on 8/16/24
Listed by HOME CHOICE REALTY INC.
* View Tour* Quality Custom Built (approximatley 3800 SF living space) * Brand New Absolute Show Stopper Detached W/ Dbl Car Garage * 5 bedroom + 4 Full Bath & Legal Finished Walk-out Basement W/separate side Entrance** Nestled in the desirable North Whitby-Oshawa ** Media Loft on (2nd Flr)** $$ spent on Upgrade** Premium Stone/Stucco Elevation ,Solid wood Dbl Door Entrance W/10FT Smooth Ceiling , Pot Lights & H/W Flrs Thru-Out ,Esthetic Wood Ceiling w Spindles At The Front Covered Porch Gives you An Extra Space to Enjoy Outdrs*This Sun-Filled Property Offrs Bright Living & Dinning room Boasting tray Ceiling*Fmly Rm W/ Huge Flr-To-ceiling Custom Marble Fireplace*Designer Style Modern Kitchen Designed W/ Lots of Tall Cabinets,Center Island W/ extended Bar ,4 Glass Cabinet for A chic Extra Pantry Space *Eat in Kitchen space Provides Convenience & Are Perfect for Culinary Delights W W/O to Deck*Custom Iron Spindles On staircase * Grand Dbl Door Entrance to Primry Bdrm w/ W/I closets Spa Like 6pc Ensuite
SS Fridge, Stove, Dishwasher
To view this property's sale price history please sign in or register
| List Date | List Price | Last Status | Sold Date | Sold Price | Days on Market |
|---|---|---|---|---|---|
| XXX | XXX | XXX | XXX | XXX | XXX |
| XXX | XXX | XXX | XXX | XXX | XXX |
| XXX | XXX | XXX | XXX | XXX | XXX |
| XXX | XXX | XXX | XXX | XXX | XXX |
E9258775
Detached, 2-Storey
2500-3000
10+3
4+3
5
2
Attached
4
0-5
Central Air
Finished, Sep Entrance
Y
Stone, Stucco/Plaster
Forced Air
Y
$2,033.00 (2024)
89.00x45.00 (Feet)
